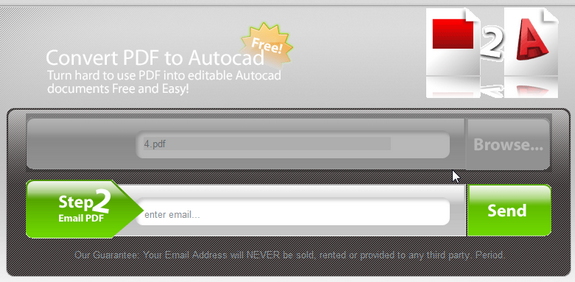If you have an PDF document with a drawing or a sketch of your house or office plan, you can now easily convert it into editable AutoCAD drawing format. Convert PDF to AutoCAD is a free online service which allows online conversion from PDF to AutoCAD compatible DWG and DXF formats. This is first of its kind service to convert to drawing. Once converted you can use these drawings to do any modifications.
PDF drawings are converted to Autocad compatible DWG and DXF formats in an accurate fashion that allows them to be easily used and modified as necessary. You just need to specify the PDF file from your PC and then enter you email address.









This software looks interesting. I’m using the able2extract PDF Converter and it’s great so far. I use it to convert the vector images and text in pdf documents into the DWG or DXF formats. Able2Extract also covnerts most other formats, so it’s really convienent to have all that in one software program. There is a free trial version here.
http://www.investintech.com/pdftoautocad/
For PDF to DWG Conversion, many sites offer the online free service, such as following.
https://dwg.autodwg.com/